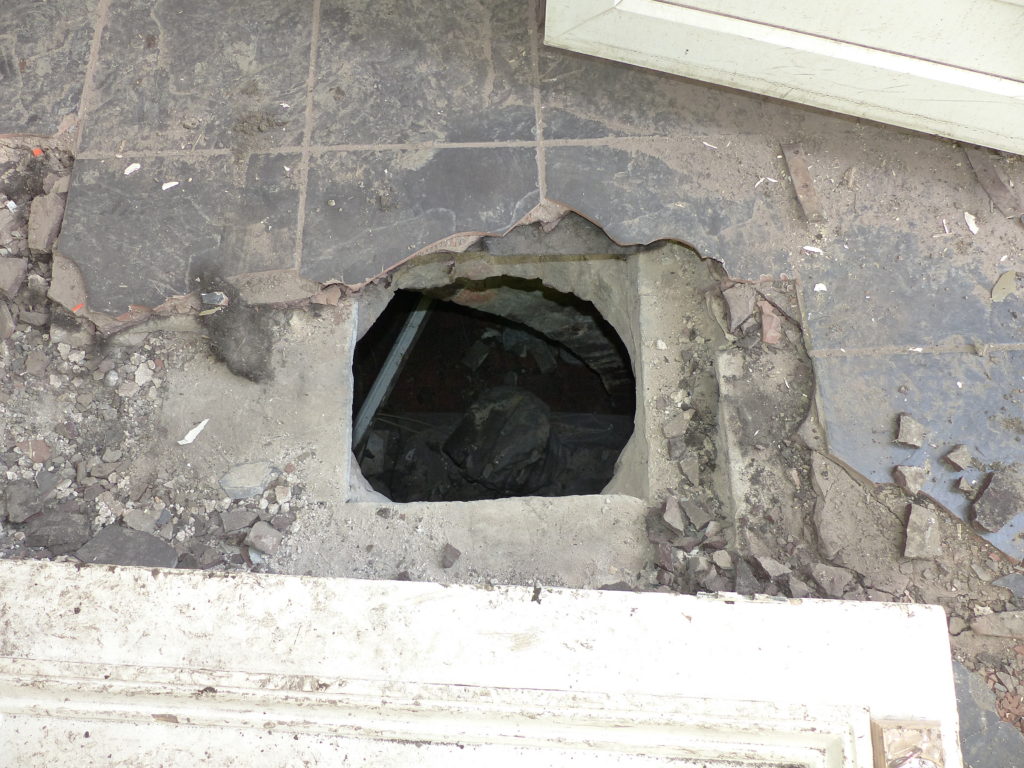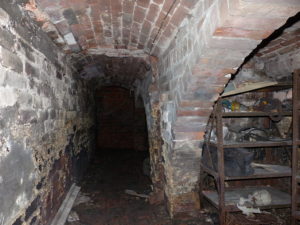There’ll Always Be Somebody Cheaper – Part II
“There is hardly anything in the world that some man cannot make a little worse and sell a little cheaper, and the people who consider price alone are that man’s lawful prey” John Ruskin (apparently).
In a revisit to our previous post on this subject, we have been reminded again recently several times that there’ll always be somebody who can prepare your construction drawings and specification cheaper. There’ll always be somebody somewhere who can give you a cheaper project management service, or a bargain-basement building survey. Keep shopping around for the cheapest quotes and you’ll eventually hit rock bottom. You may save some money upfront, but you might end up paying for it in the long run – often in non-tangible ways such as how the everyday user experiences the building.
Here we have a classic example of this in action:
- The featured image shows a hole in a kitchen floor, leading down to what feels like a bottomless pit. The building owner has purchased a large residential property with a view to converting it into student flats and has had some cheap plans thrown together with minimal details. The plans include for partially demolishing the rear single-storey lean-to of the building – but keeping some small slivers of it – and building it back up to create extra rooms at the first floor level. Works fine enough on paper – total nightmare in reality however. The designer hasn’t spent the time needed to properly check the details of the building and the neighbouring properties. If he had, he’d have noticed that part of the neighbour’s basement runs underneath the single-storey lean-to that he wants to remodel (as seen through the hole in the kitchen floor), and that the lean-to solid floor is nothing more than a bit of concrete slop poured over the brickwork arches of the neighbour’s basement. No thought has gone into how the party wall is to be built up and no party wall agreement has been put in place with the neighbour before the work started. The designer now has an absolute nightmare on his hands trying to figure out a way to build the extension without overloading the neighbour’s basement arches, and trying to keep bits of the old lean-to and splicing the old construction forms with the new is creating other headaches. If your designer doesn’t know how to solve these problems then you need to employ somebody who does! Routine checks of the property when conducting the initial feasibility study would have easily spotted these torpedoes in the build. These problems have only now been discovered halfway through the job – meaning delays and cost overruns as well as the possibility of having to re-apply for planning approval if the extension needs to be reworked, and halting the work while party wall agreements are put in place.
Lynwoods have been asked to advise the building owner on how the ship can be turned around. We will keep you posted with news of how we have guided him out of this mess.





Would you like to share your thoughts?
Your email address will not be published. Required fields are marked *